Stepping into the National Trust-managed Mr Straw’s House in Worksop is like stepping back to 1923.
As previously outlined in my blog post on Victorian and Edwardian houses to visit, this is my favourite such place and I have drawn so much inspiration from its internal features and décor in my own restoration.
The house was built around 1905 to 1907 and is a middle-class semi-detached house with five bedrooms, a parlour and dining room, and a kitchen and bathroom with original fittings.
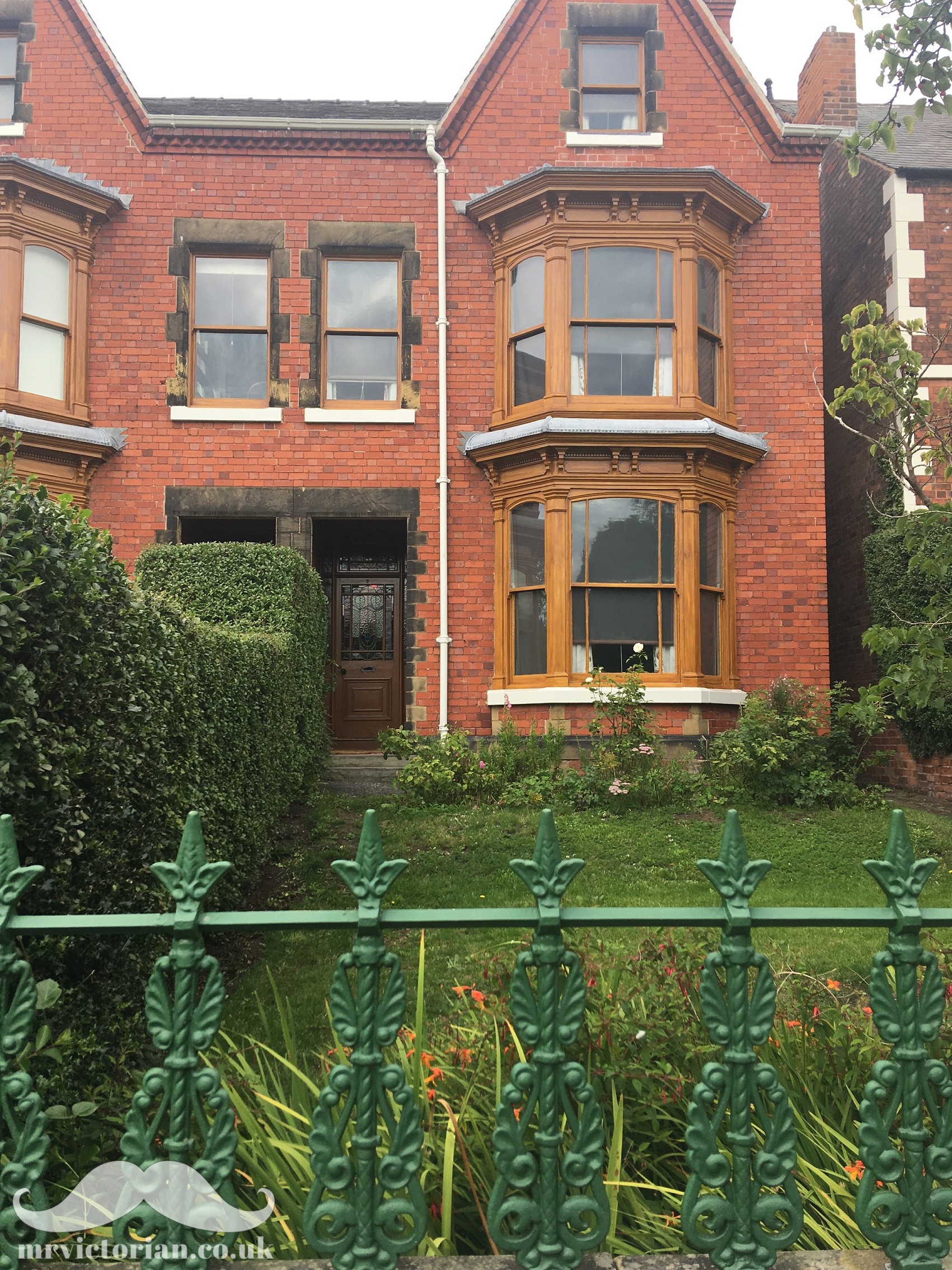
What makes it special is that it has barely been touched since 1923 when the Straw family moved in.
At that time, the family papered all the walls with fashionable Sanderson wallpaper, fitted new electric light fittings, and laid new carpets and linoleum.
The last surviving son, William, lived at the house until 1985 and the National Trust took on the house on his death in 1990.
Here is a brief photographic tour of Mr Straw’s House from when I last visited in August.
Hallway
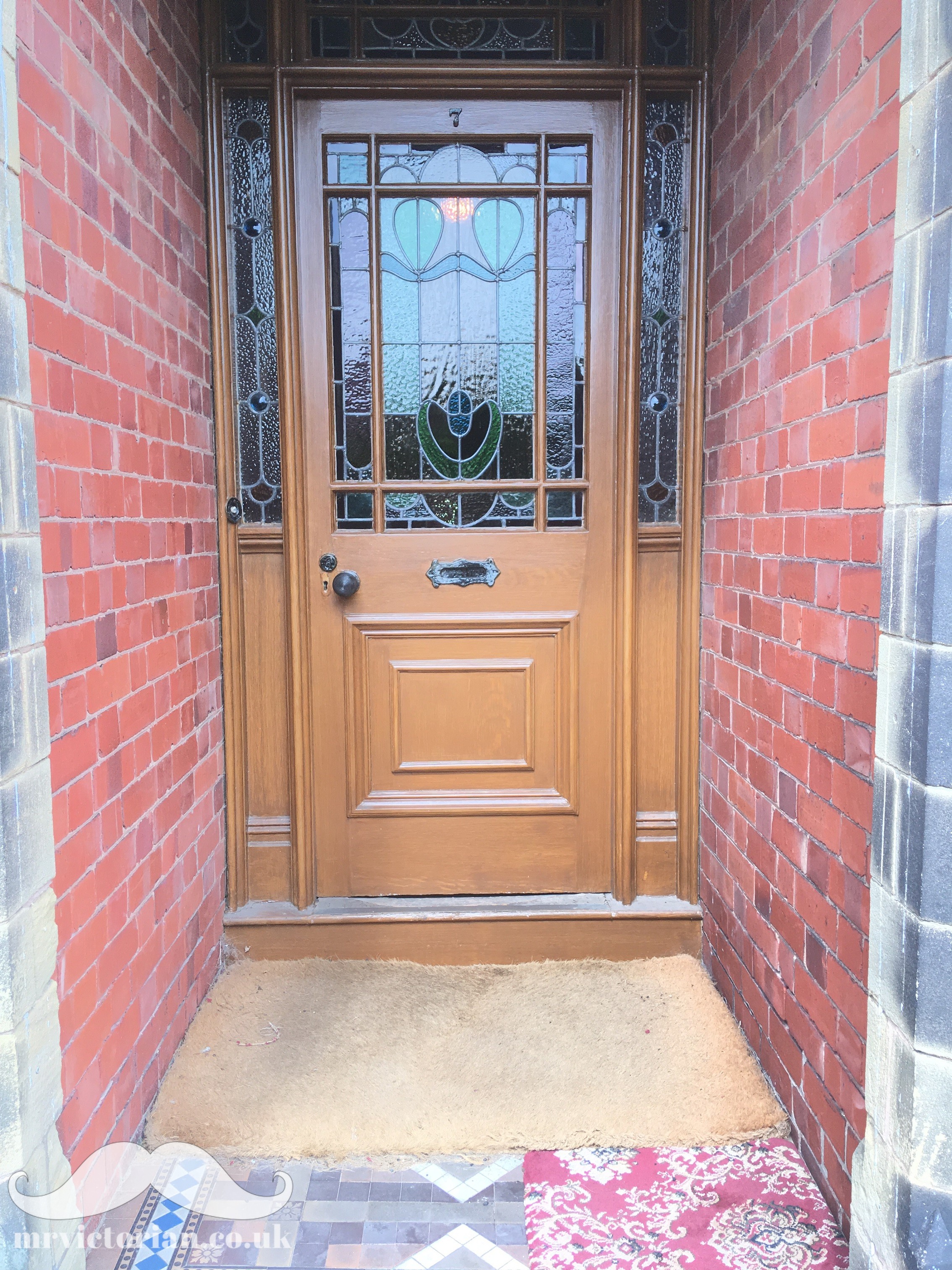
A stunning Art Nouveau stained glass front door welcomes you into the hallway, which features typical Lincrusta dado and an Egyptian-style stair runner inspired by the discovery of Tutankamen’s tomb in 1922.
The hallway also still showcases the family’s hanging coats!
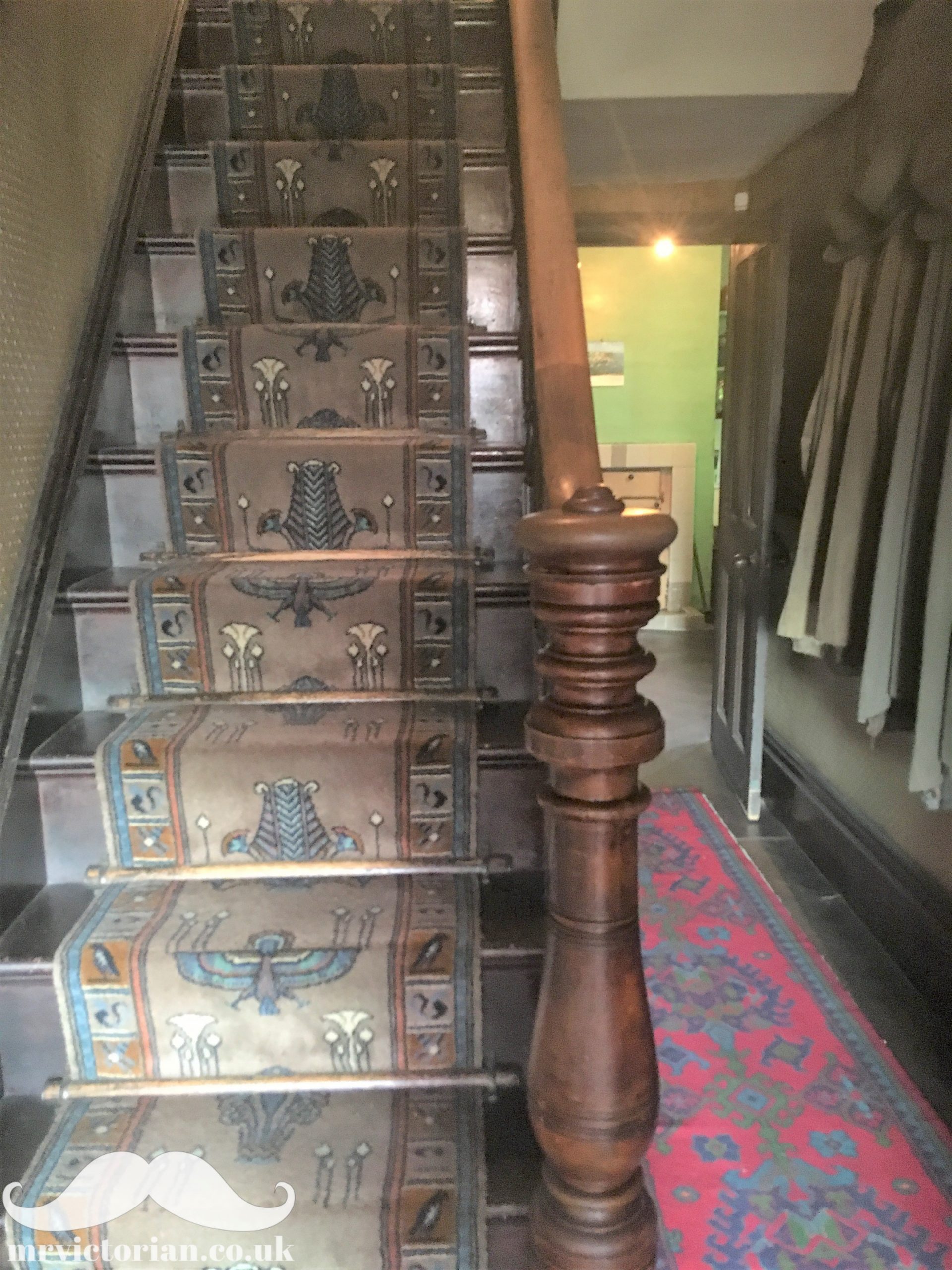
Dining room
The dining room is typically very masculine with its dark wallpaper and furnishings. I particularly love the slate and tiled fireplace! Note the string hung pictures from the picture rails.
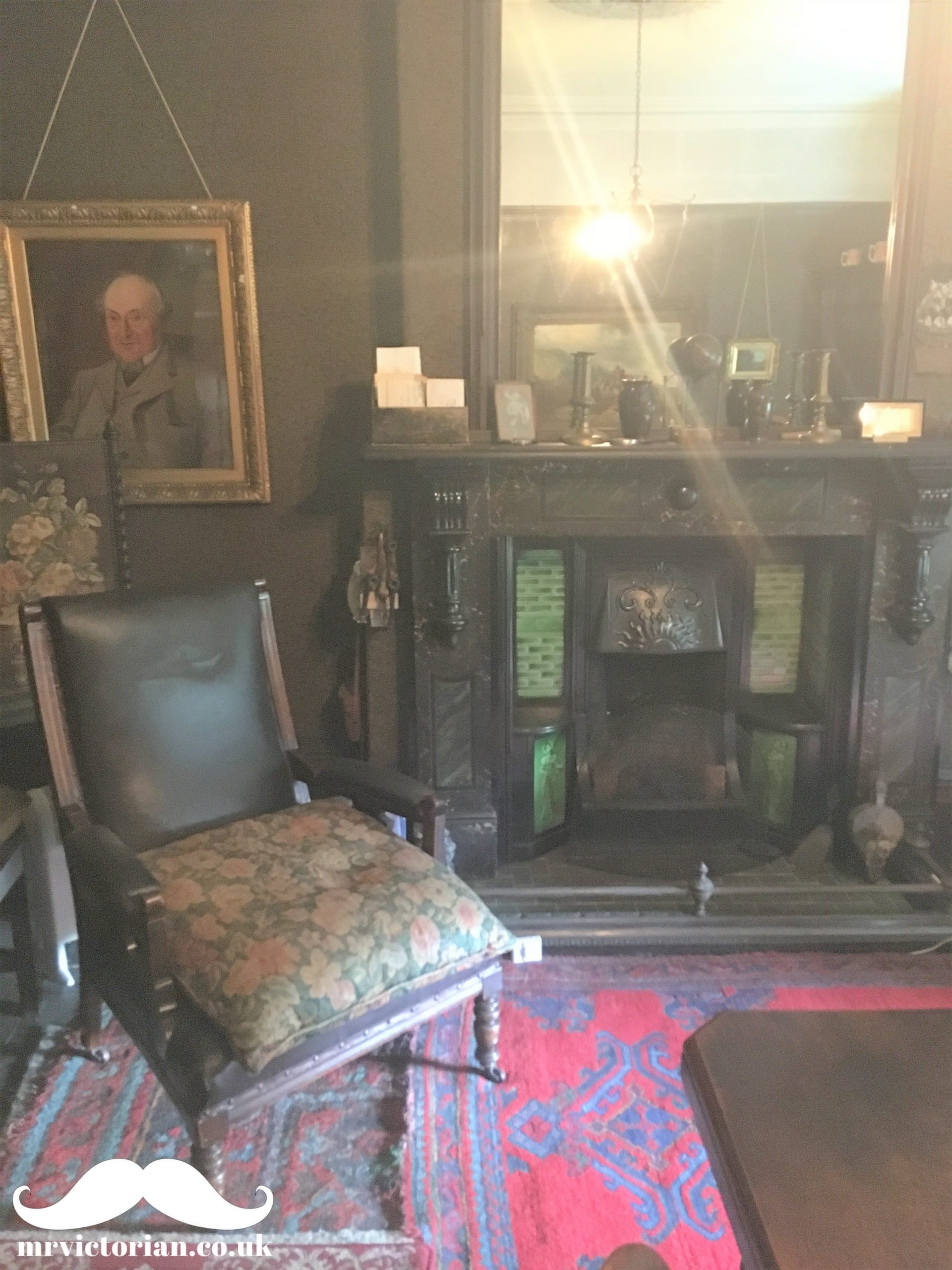
The parlour
Florence Straw decorated and furnished this room and the builders clearly designed it as a feminine space with the pink tiles in the fireplace. The jazz-age border and mottled wallpaper was very fashionable in the early 20s.
Unlike museum recreations and even my house, these rooms show how an actual family in the early 20th century dressed their home.
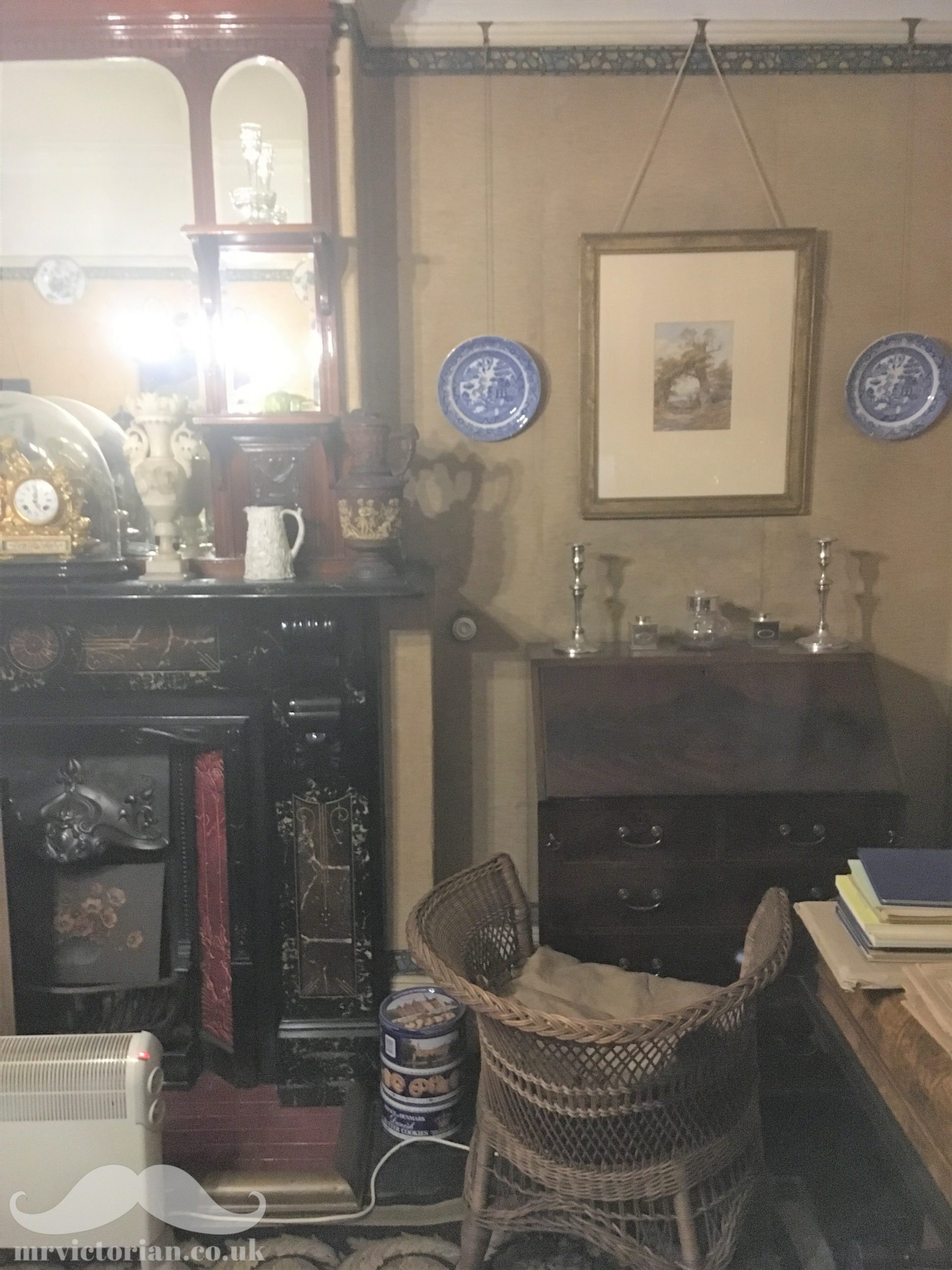
The kitchen
Unlike today, the Straws decorated and furnished this room very simply. Moreover, there are only two cupboards in this room for food storage! I particularly like the green painted dado and the butler sink fitted into the alcove.
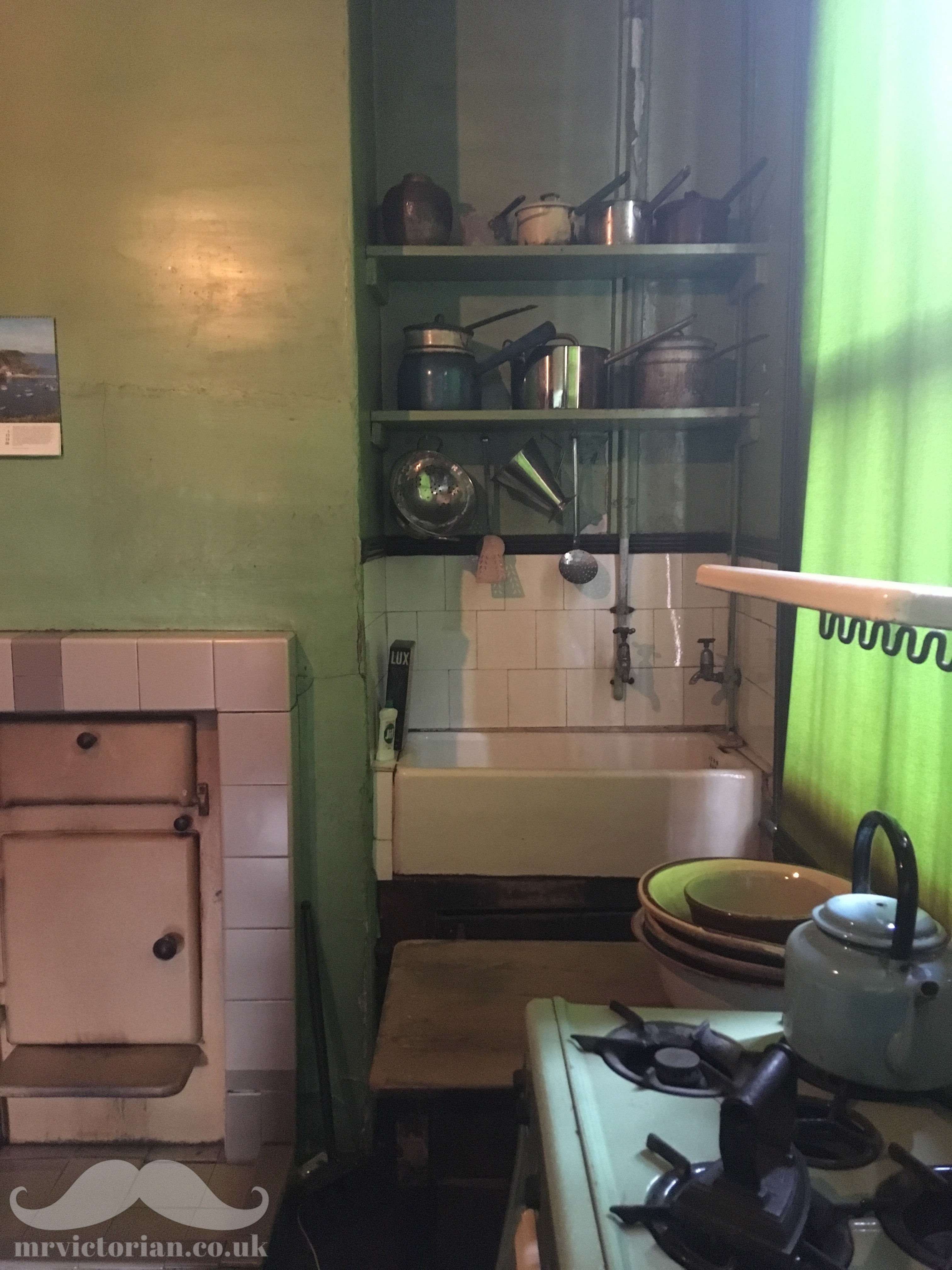
The bathroom
The Straws decorated this room with stark white gloss paint and no wall decorations. In particular, I was greatly inspired by this room when designing my bathroom.
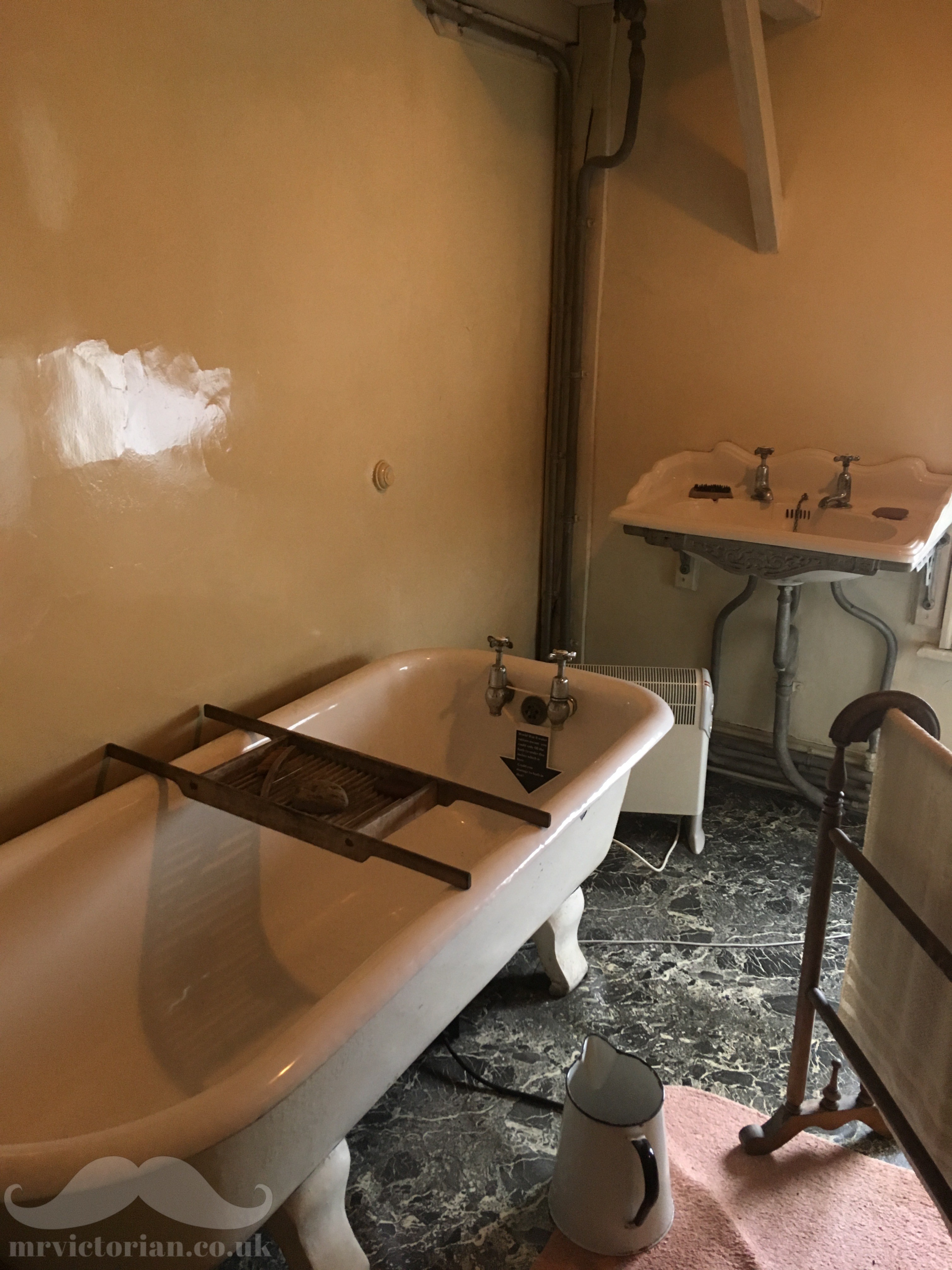
The parent’s bedroom
This room was not touched after Florence’s death in 1939. It is more simply appointed compared to the living rooms downstairs, with a smaller iron fireplace which doesn’t have a fender.
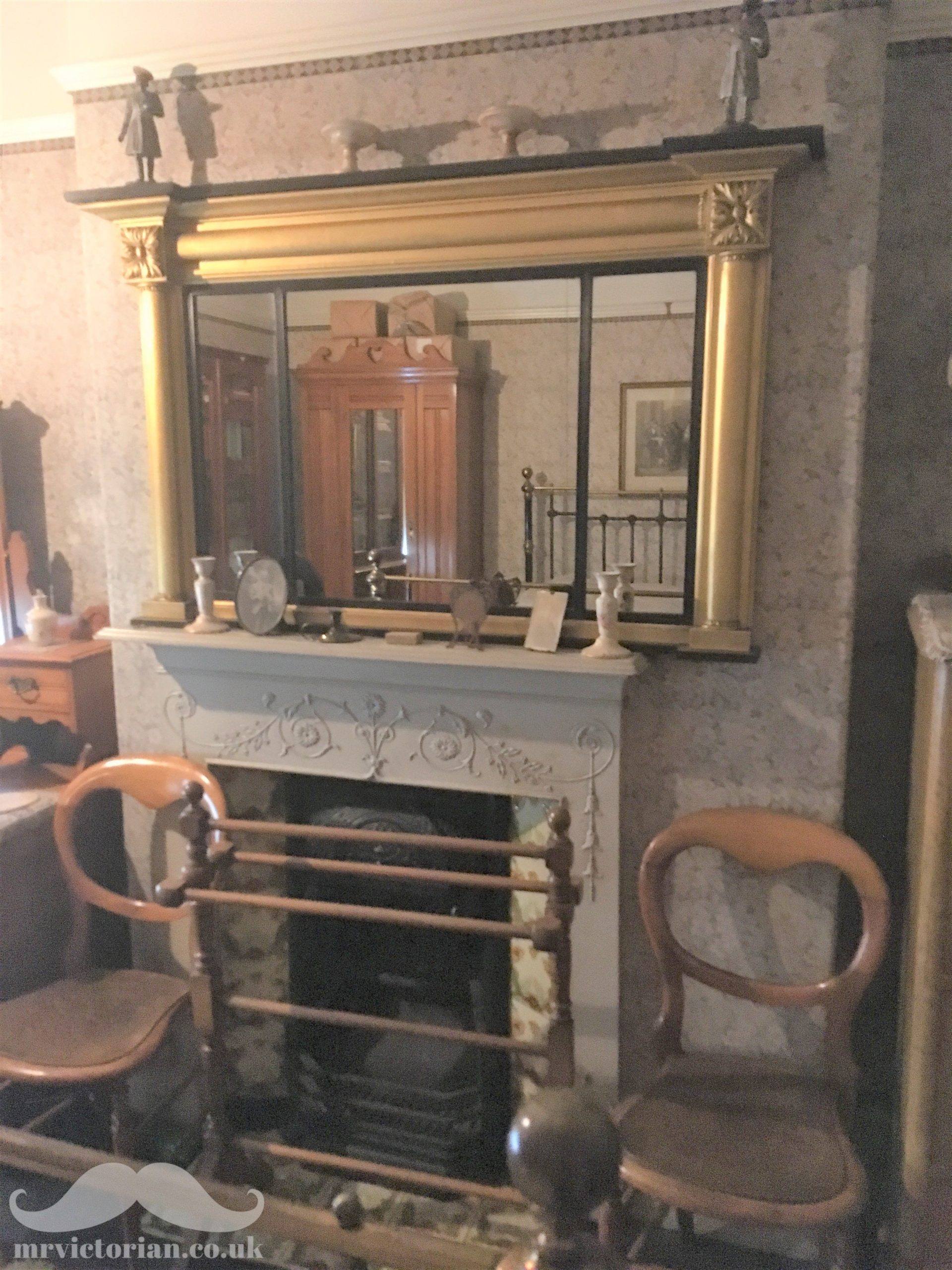
Walter’s bedroom
This room overlooks the front of the house and is surprisingly cluttered for a male bedroom.
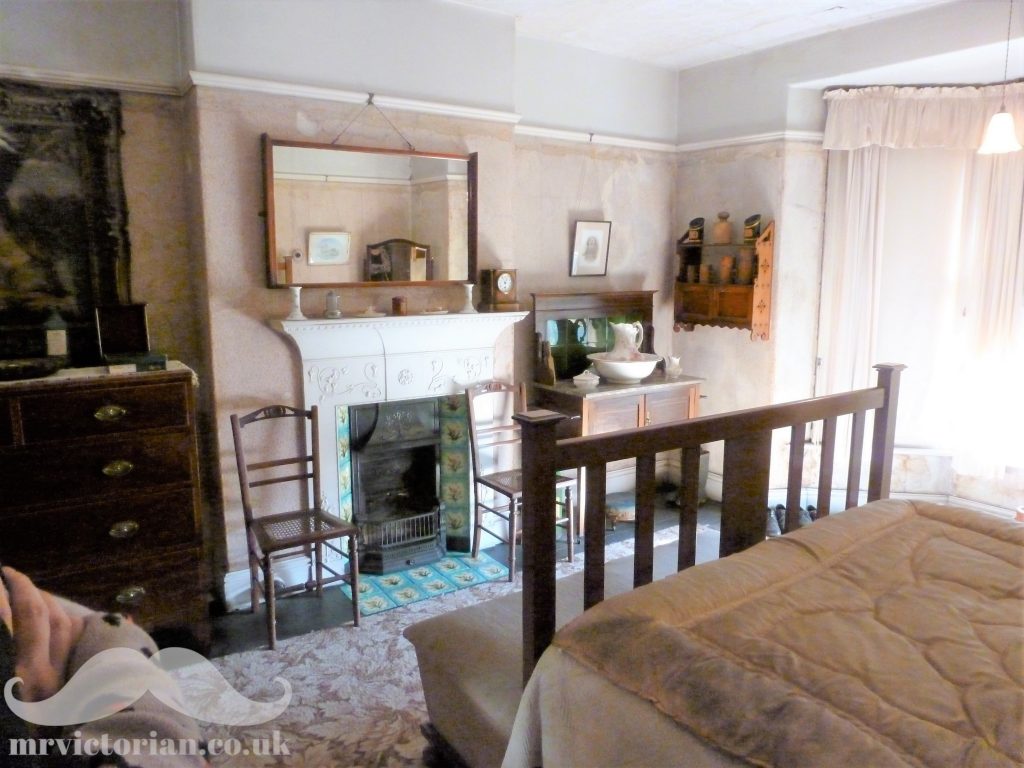
Lumber room
This room is on the third floor and was formerly a servant’s bedroom. The simple floral wallpaper shows that dainty wallpapers were still popular in bedrooms during this period.
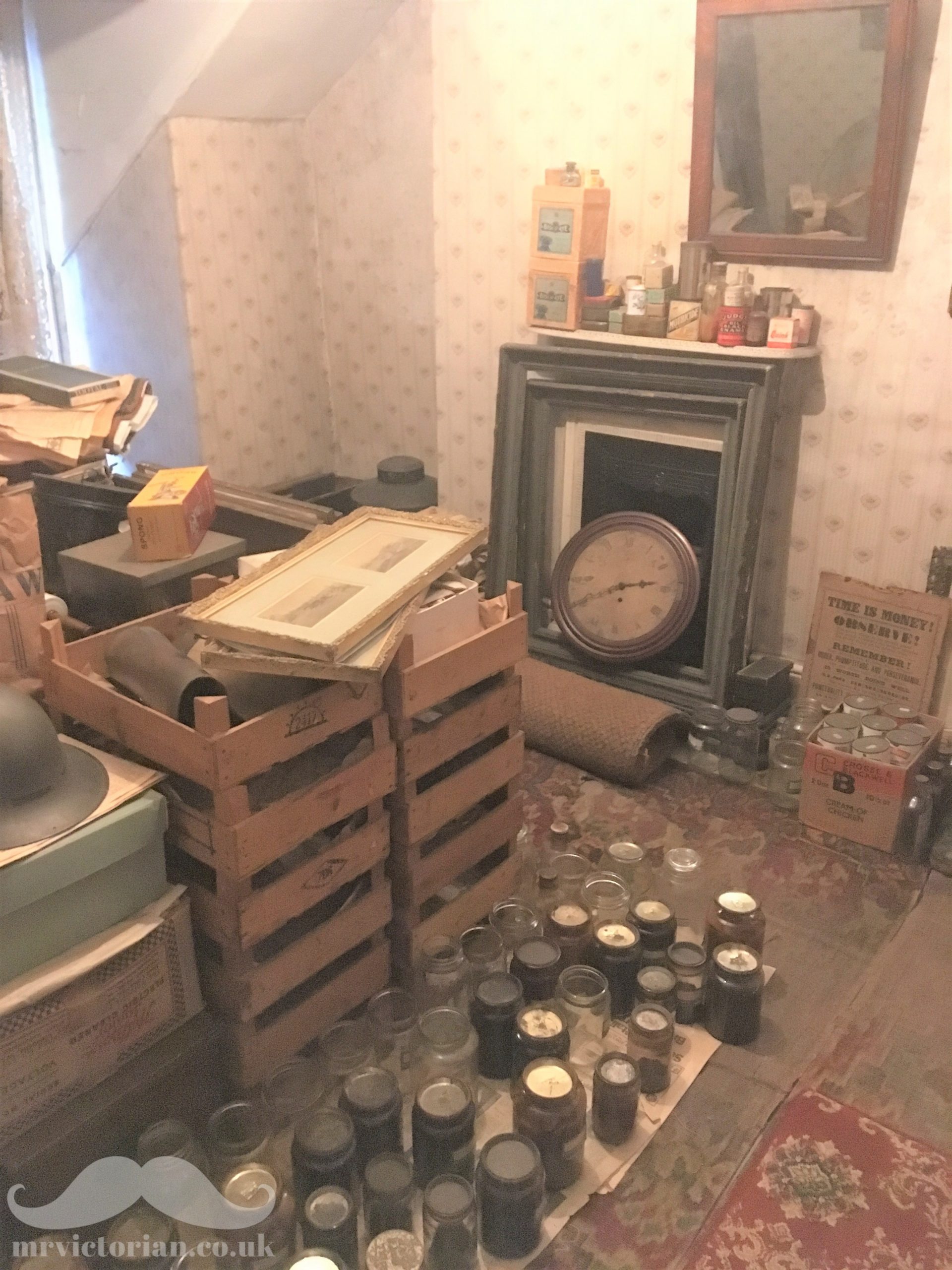
William’s room
The Straws added electricity and a picture rail to this former servant’s room on moving in. Interestingly, the small cast iron fireplace is not in the same Art Nouveau style as the more important rooms.
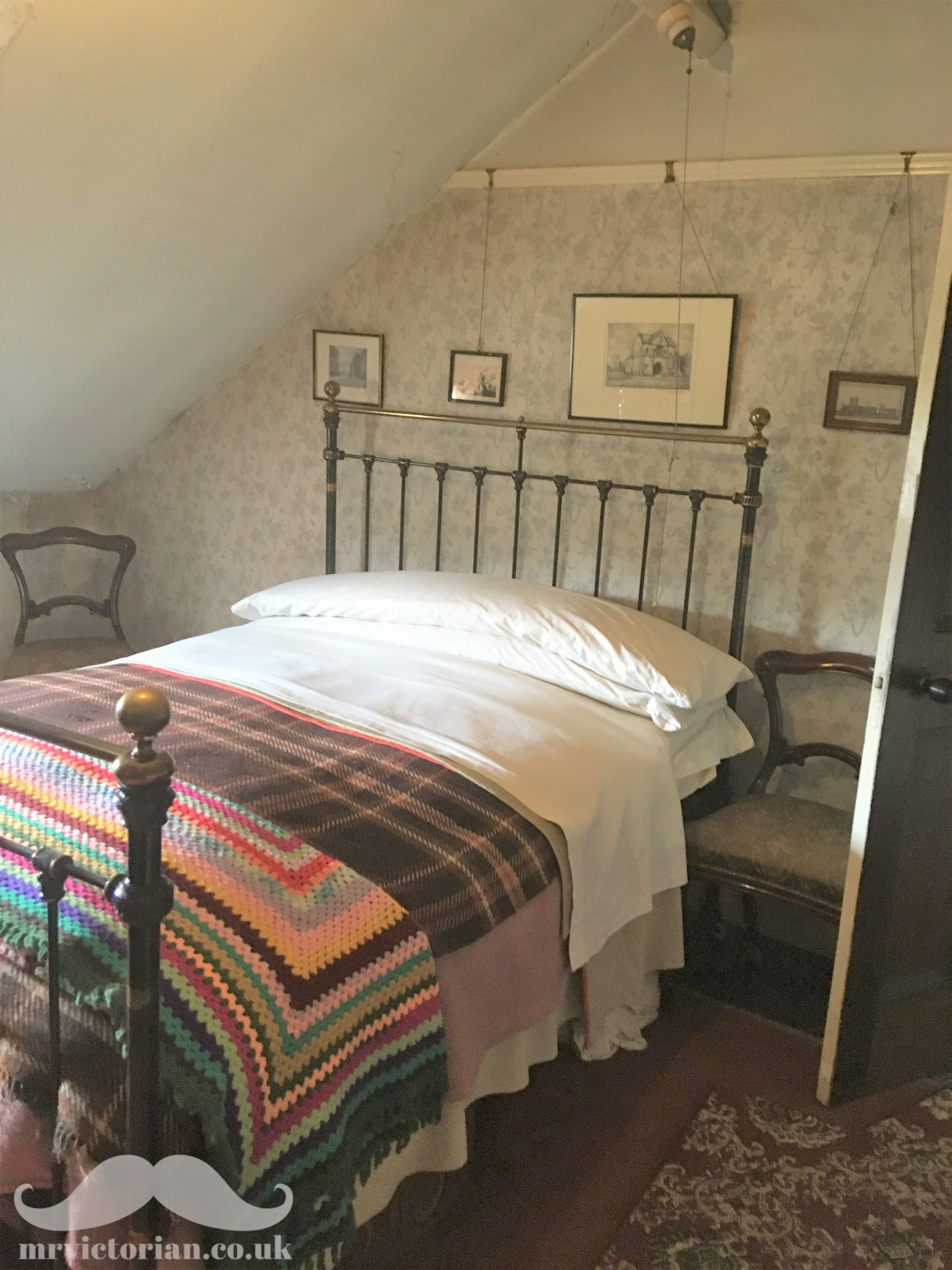
The back garden
The back garden features an outside toilet for servants and a recreation of a conservatory which blew down in the 1980s. It houses a huge range of cacti!
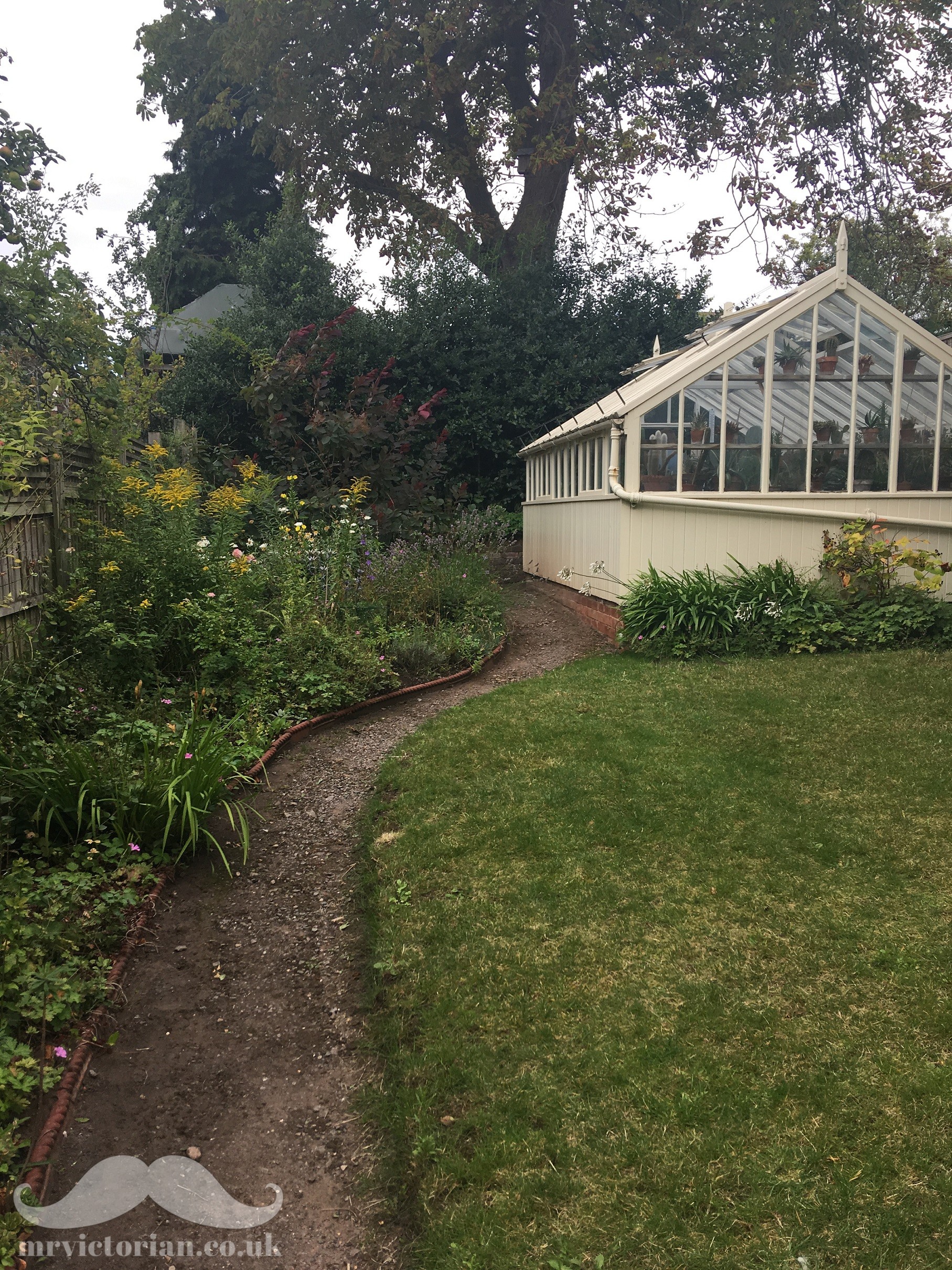
How to visit Mr Straw’s House
I recommend booking before visiting Mr Straw’s House. Here is the link to make a booking. Enjoy!
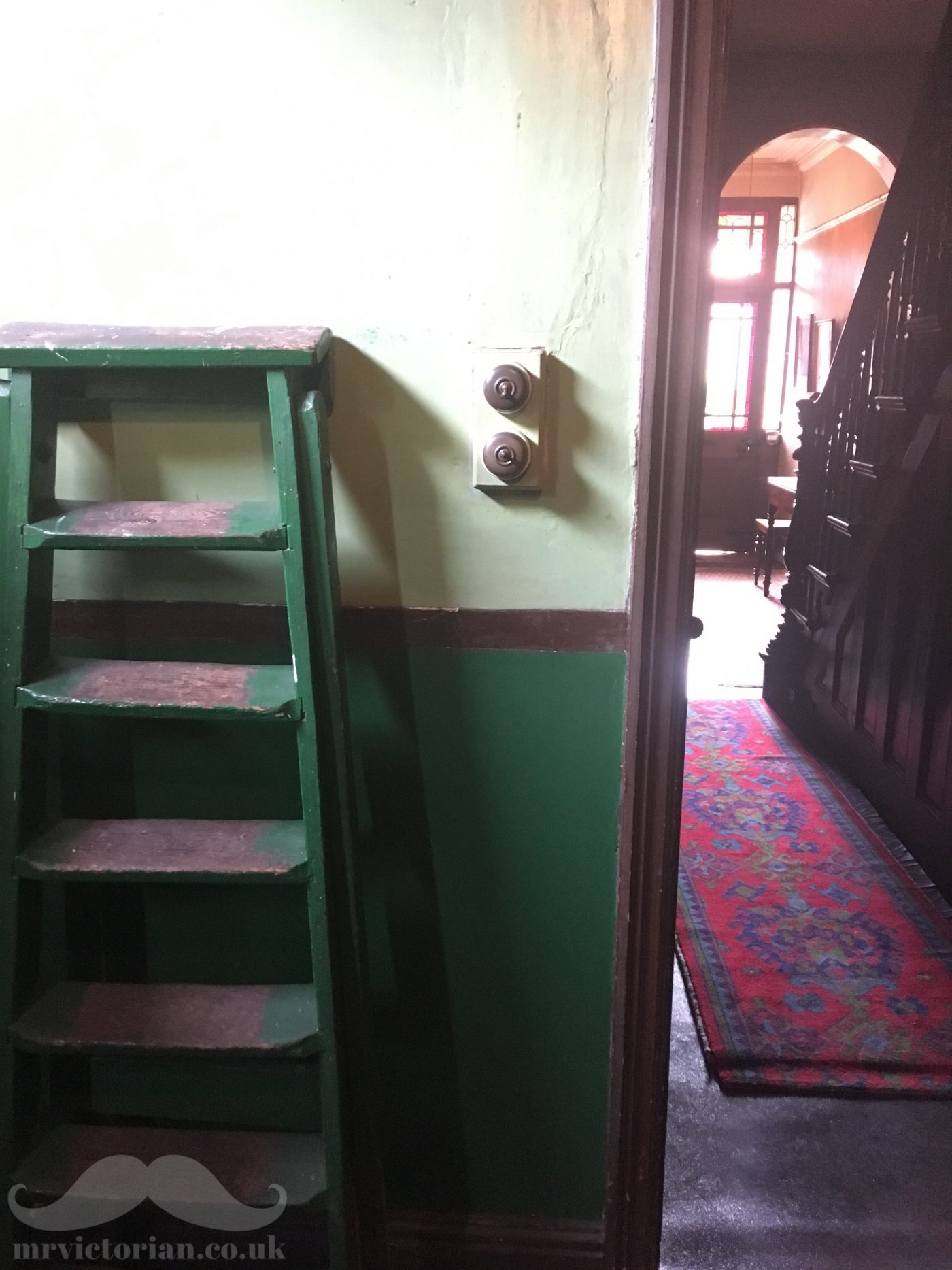
Leave a Reply