Who doesn’t love the look of a Victorian pantry in a country house or museum. But is a pantry or larder a practical solution for storing your food items?
Let’s be clear from the outset, I’m not influenced by the likes of Kirsty Allsopp who bleat on about the benefits of their pantry!
Many of the pantries belonging to TV domestic goddesses are a partitioned area of a cavernous kitchen.
The recreation of my pantry was not such an easy sell!
“Why do you want to make a small kitchen even smaller?” responded my partner when I pitched this ‘gem’ of an idea.
He was right – the original pantry had been knocked through into the previous scullery to create an OK-sized galley kitchen.
The Victorian owners had the luxury of a larger kitchen in the back room. However, I haven’t looked back since reinstating my Victorian pantry!
Victorian pantry – the benefits!
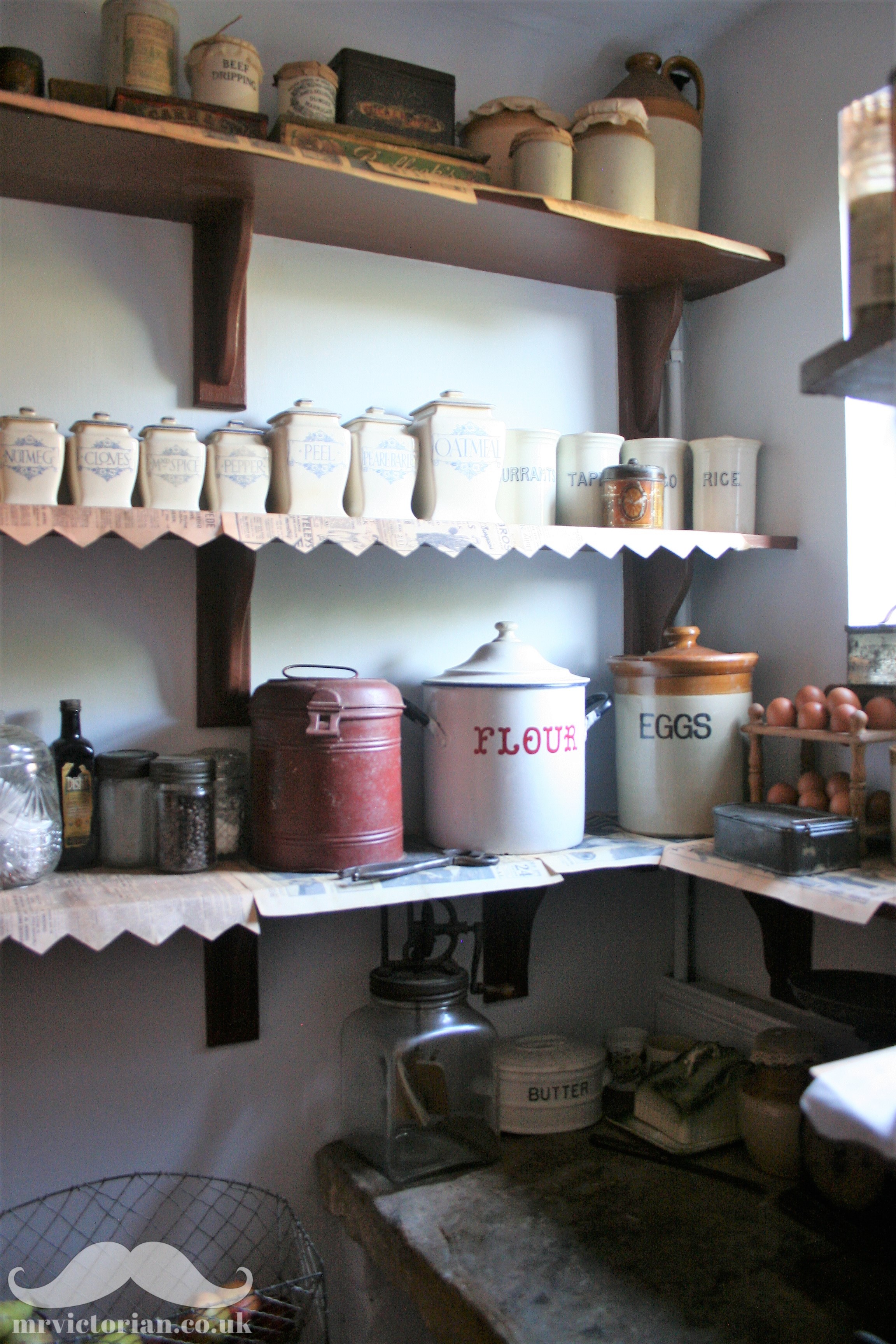
Well, food and other kitchen items are:
- not exposed to cooking grease and dust so less cleaning
- within easy reach unlike in kitchen cupboards
- not hidden away and forgotten about (we’ve all been there with a rotten orange at the back of a cupboard) so good for stock management
- (most importantly!) more pretty and quaint looking on open shelving
Pantries are also excellent at Christmas when you haven’t got enough room in the fridge or freezer for wine and turkey. Just keep the pantry window open and let nature take over!
How we recreated our Victorian pantry
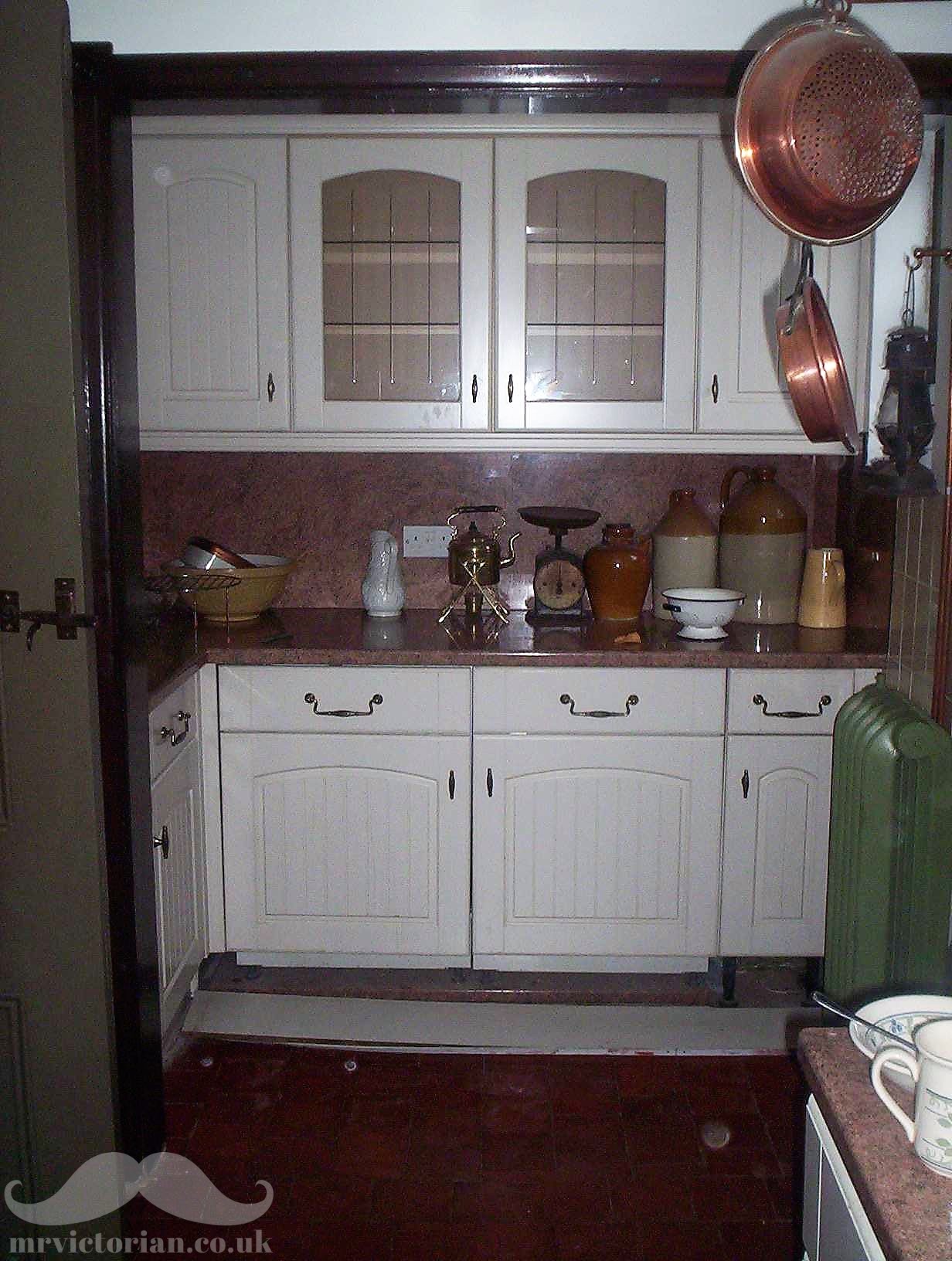
We found our Victorian pantry had been opened up into the kitchen using an RSJ supporting beam, so we reinstated the original dividing wall using breeze blocks.
Previous owners blocked up the old doorway in the inner hallway years ago, so we created a new doorway linking to the current kitchen for practicality.
We kept our fitted fridge freezer with period-style doors in the pantry to keep all food stuffs in one room.
Finding your Victorian pantry
Unless your kitchen has had a massive extension with lots of walls removed, there are often tell-tale signs where your pantry was located:
- a little high window now part of your existing kitchen
- a change in direction of an original quarry tiled floor
- a cupboard door with small holes or a mesh opening for ventilation
- a small cupboard built into the kitchen wall with a small external window, common in 1930s and 1940s properties
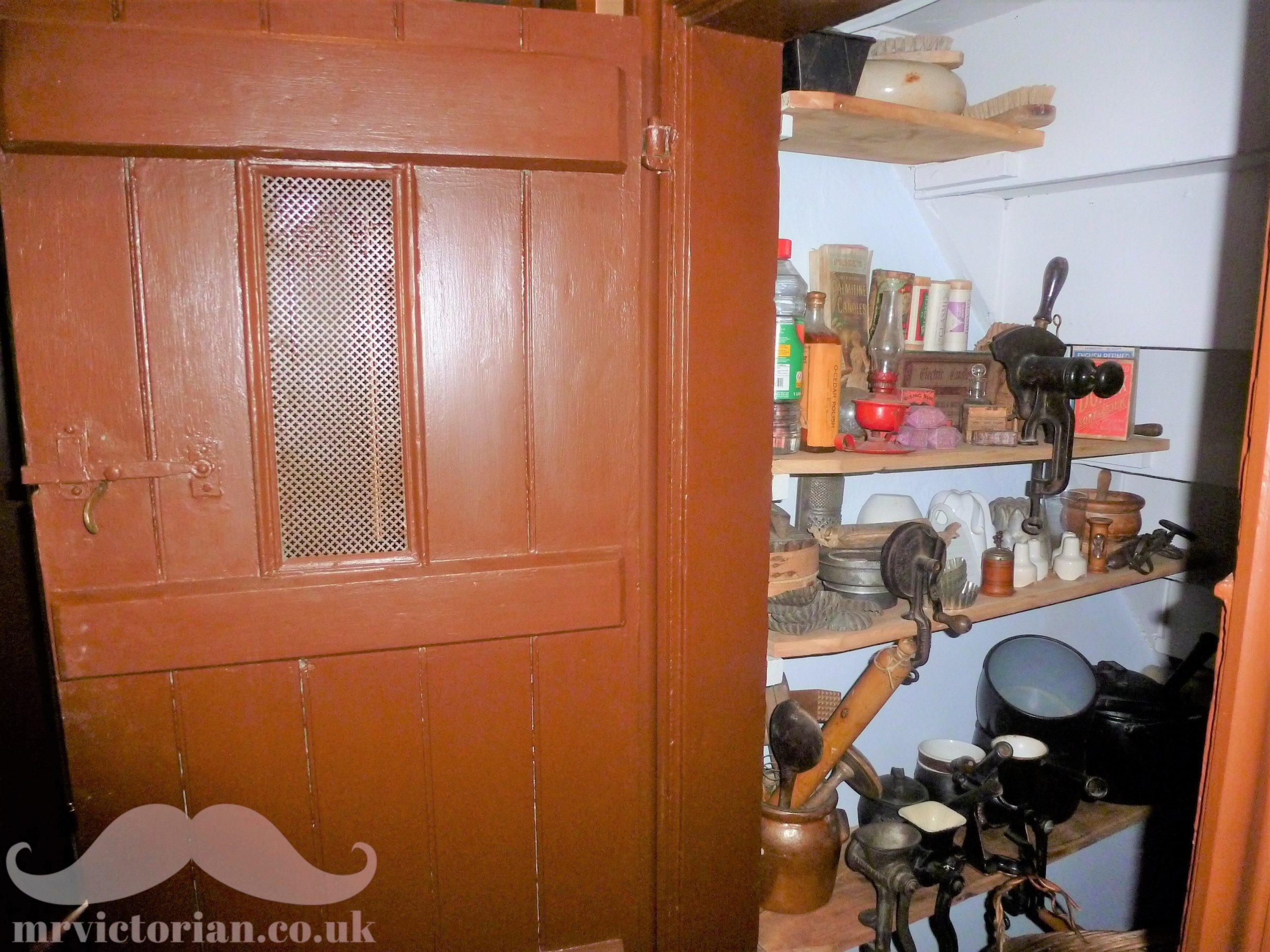
The pantry was often the cupboard under the stairs until the 1960s when refrigerators became more commonplace. So chuck out your junk and add a few shelves and you have a pantry!
I also use my understairs cupboard for storing old cooking and cleaning utensils – I suspect it was once used for food storage due to the small meshed opening in its door.
Top tips for an authentic pantry
Matt grey-white or light blue painted walls
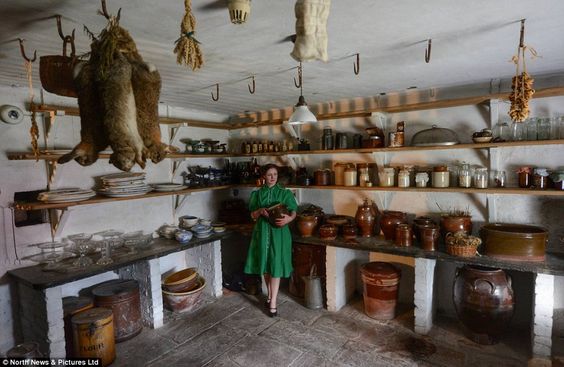
The Victorians painted pantries a light coloured distemper, often a very light blue as they believed this colour dispelled flies.
A matt emulsion replicates this period finish but be careful as many matt paints mark and stain easily.
We used a durable matt paint made by Johnstones for easy cleaning and to avoid those horrible greasy looking marks.
See my house tour section for the colour code of a very light blue distemper found in my house from the 1920s.
A marble, slate or stone cold slab
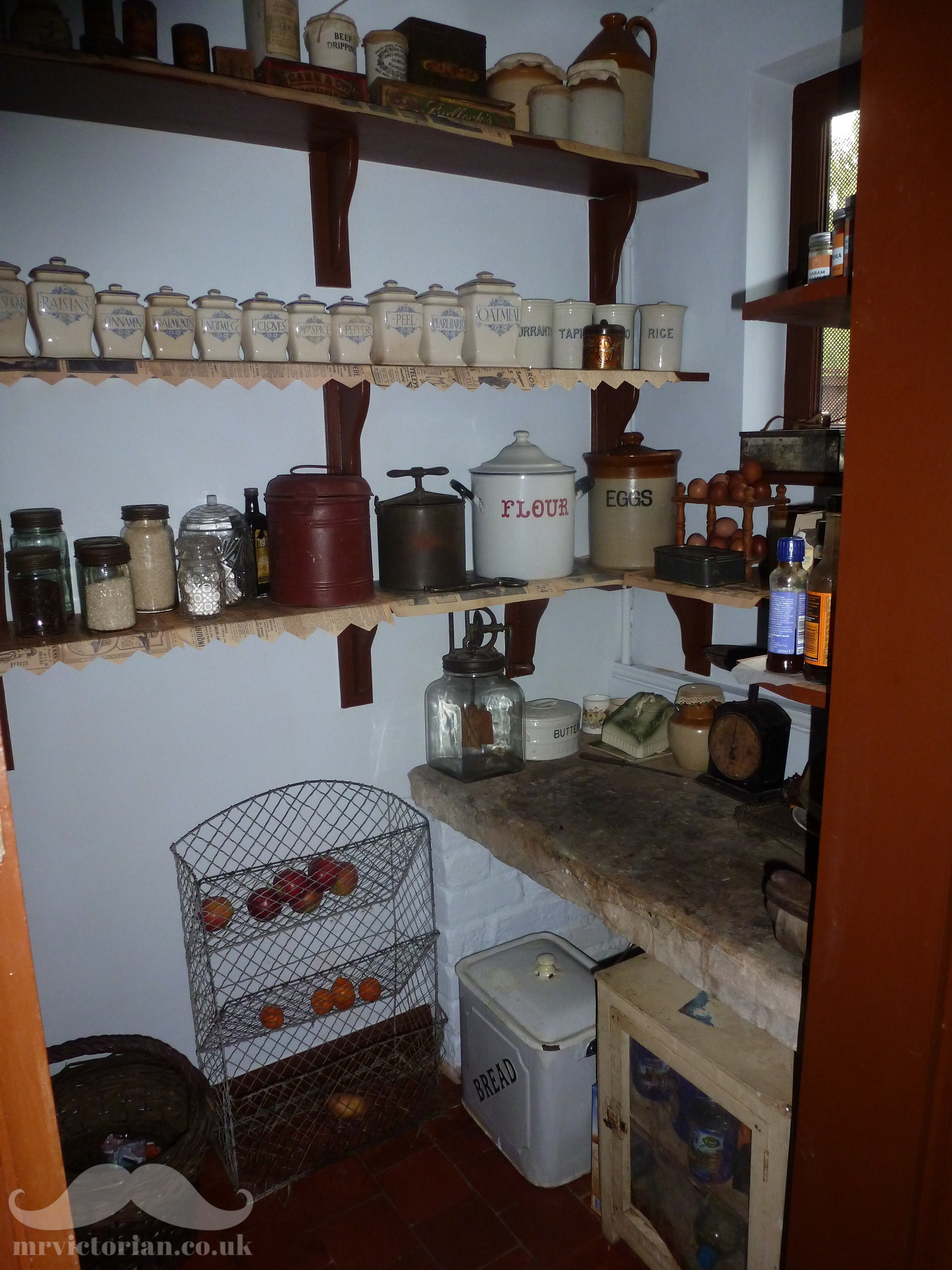
Cold slabs (or ‘thrawls’ to Midlands folk) were usually located under a pantry window low to the ground to keep cheeses, milk and butter cool.
The material used depended on the status of the house. Slate was common in middle-class homes and stone in working-class properties for cheapness.
Brick bases held up these slabs – I located my original slab’s position from the original quarry tiles built around this feature.
Meshed windows and covers
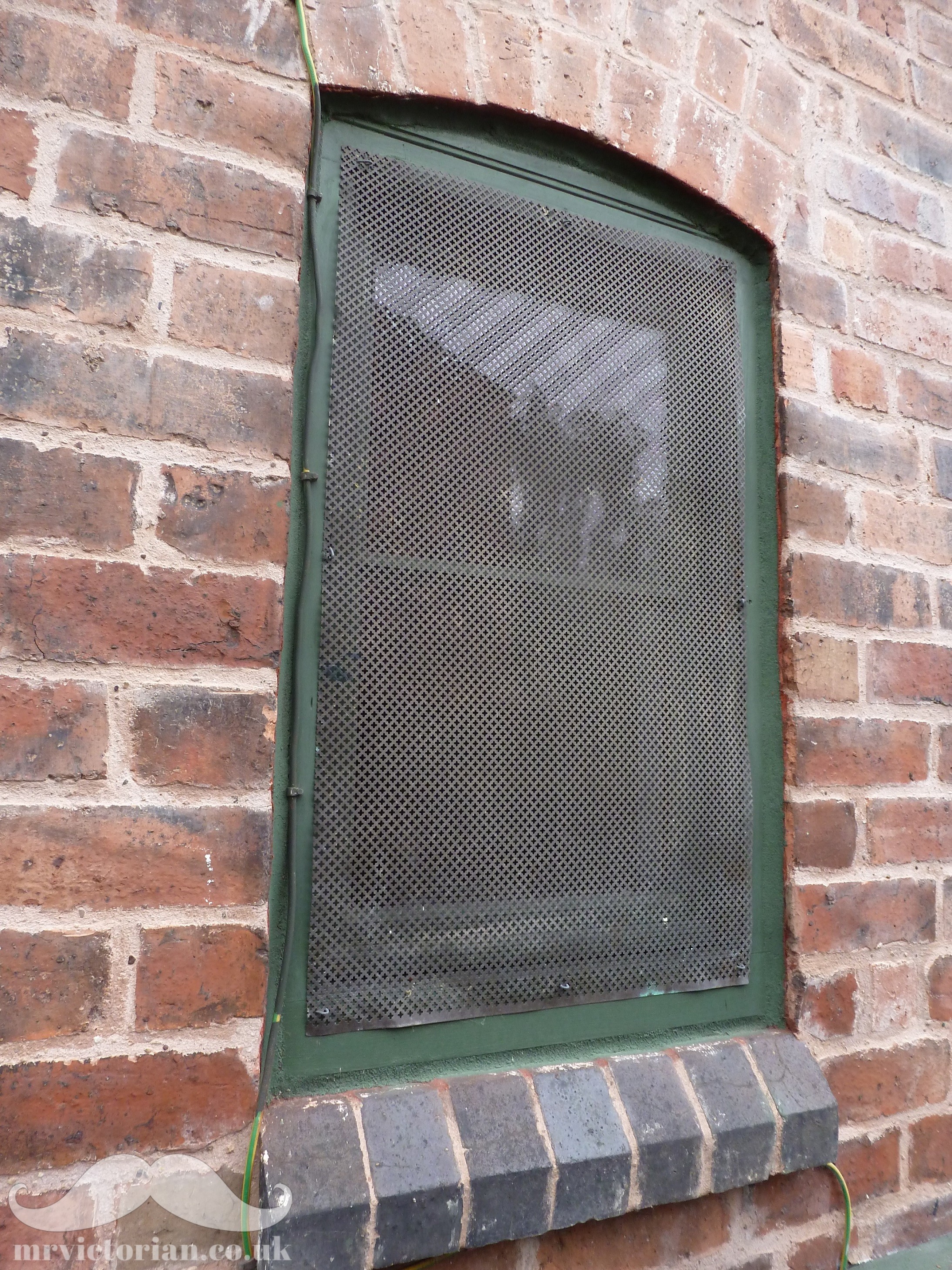
Victorian housebuilders used mesh to cover pantry windows rather than glass to keep the room cool and stop flies entering.
This could be a security risk today so I have a glazed window that opens inwards with a perforated steel sheet cover on the outside frame.
If there was no window, holes or a meshed opening on the internal door was an alternative.
Mesh covers and meat safes (a small cupboard with meshed openings) protected uncovered foods from flies.
Bare pine shelves
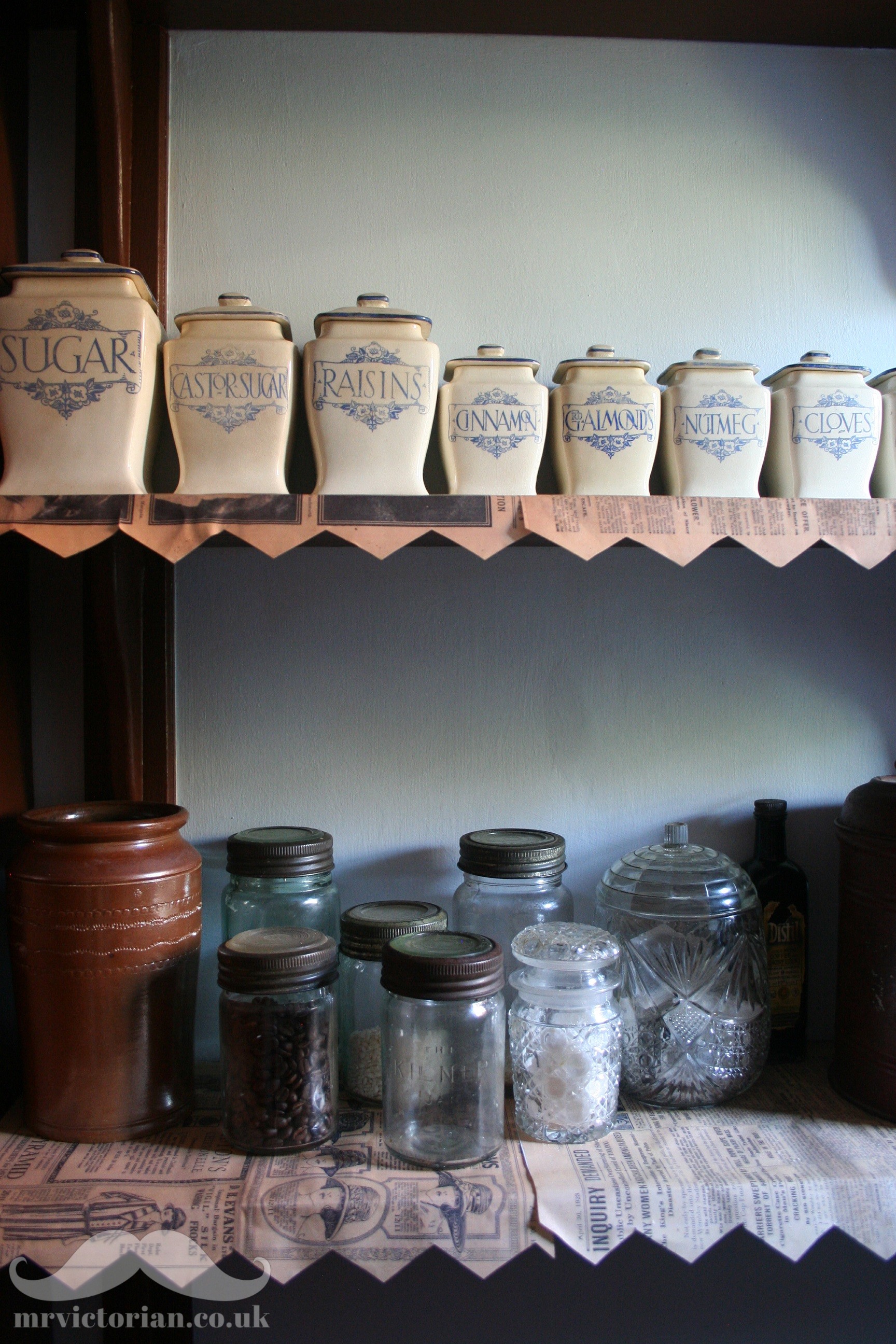
The Victorians often left pantry shelves unpainted and scoured them with salt to keep them clean.
Although household lead paint was not banned until the 1960s, the late Victorians were aware of its dangers so this tradition became even more important.
In some cases the shelves were painted whilst keeping their tops bare pine, as I’ve recreated in my pantry.
Many a proud housewife cut up old newspapers with a frilly edge to protect shelves against grease and spillages. I photocopied pages from an early 20th century newspaper for an authentic look.
Also visit my Pinterest account for pantry photos for more inspiration
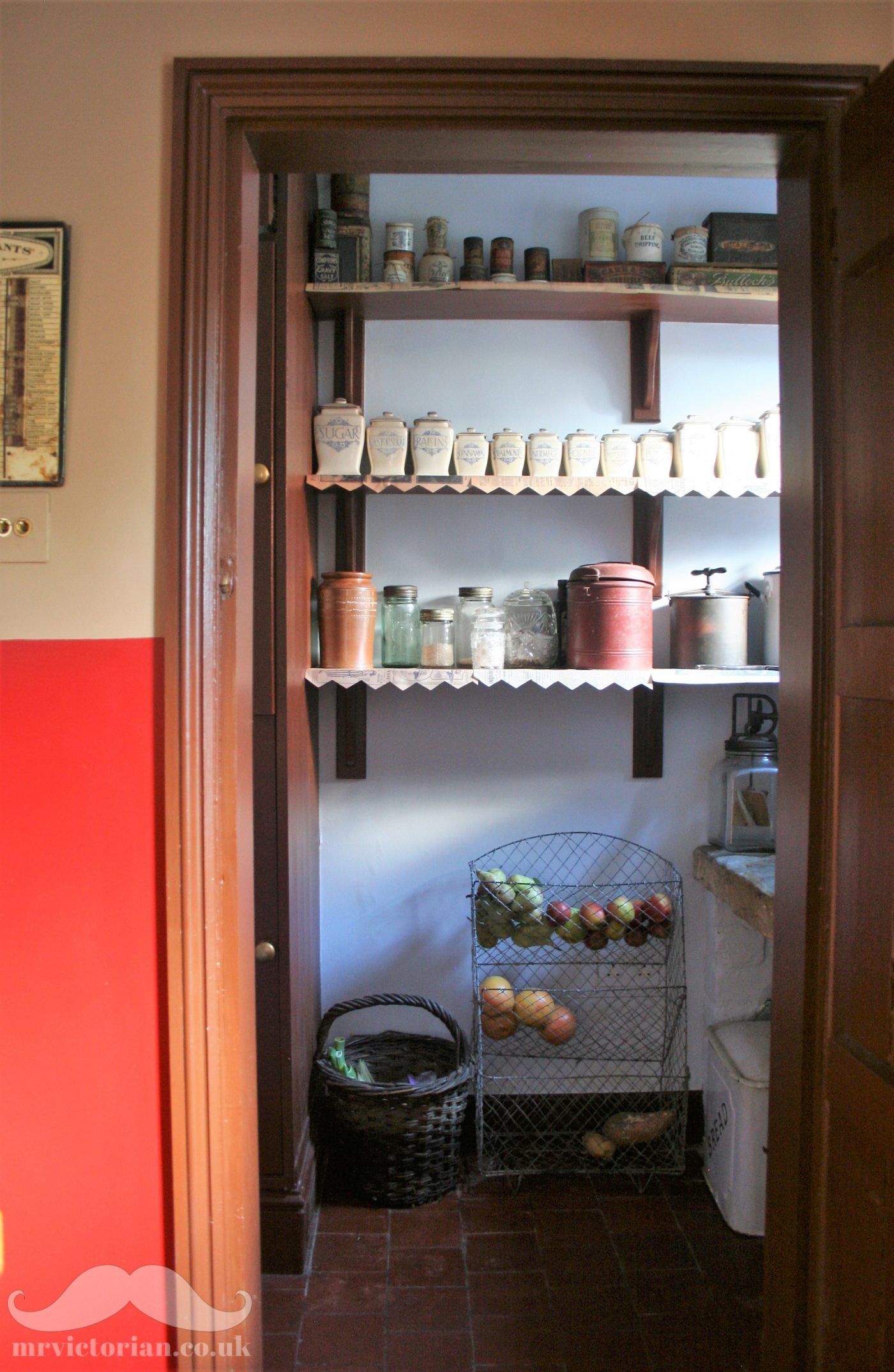
This is so fantastic! I love what you’ve done with this pantry! I have a pantry alcove in my 1916 kitchen that I’m trying to figure out– it still has the built-in ‘ice box’ with a little door open to the mud room where the ice man would have come in and left the ice block. No ice blocks now though– I use the box as extra food storage! Thank you for the wonderful pantry ideas, it looks beautiful! I think I need to do shelving like you’ve suggested!
Sounds intriguing. We didn’t really have ice boxes in the UK – only in big country houses!
We lived in Old Vicorages and Rectory’s all my childhood and into my 29’s.
I never saw a mixed Storage area.
There was the Larder thick stone or slate slab the length of the room, a timber and zinc mesh cabinet to keep fly’s out and lots of ceiling hooks and shelves, then going back into the house there
Was the scullery and corner bread oven, a big hand double rodded pump connected to a big lead pipe, then off through a small door was the pantry shelves top to bottom with hook rails to hand the pans. No food was ever put in the pantry then just outside the inner door to the kitchen was the dry cupboard where our cook kept the bags of ingredients and the cake tins. Of the four homes we had the layout was roughly the same.
It was always cold in the Larder, and got quite hot on wash and bread days in the scullery.
I remember is all so well. We had time then to walk between the rooms to collect the stuff one needed to bake.
We now have a little detached. But we have a mini Larder and a mini pantry cupboard. I love that below stairs visits to stately homes.
What a lovely and useful article! We’ve just found a hole in the wall beneath our cold slab and are wondering what it could be for. It’s about one brick wide and two bricks deep, and seems to have a row of metal teeth at the top and some kind of mechanism at the side. Any ideas? Pictures here: https://www.instagram.com/p/CRLuSGlrP-X/?utm_medium=copy_link
Best wishes, Jenny